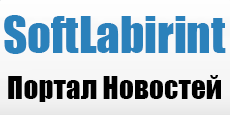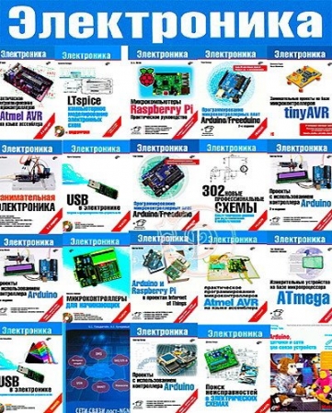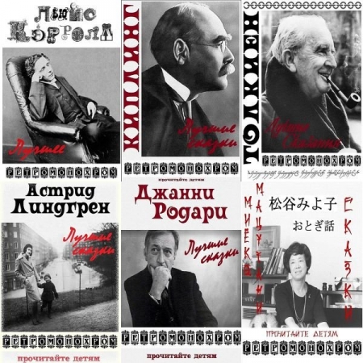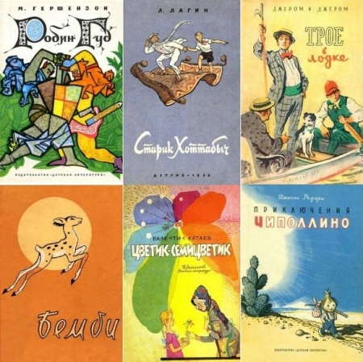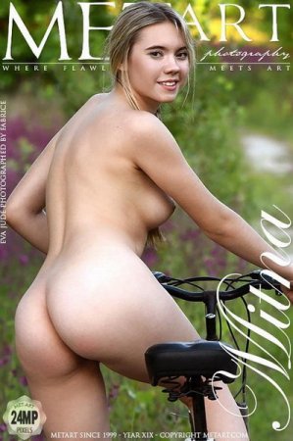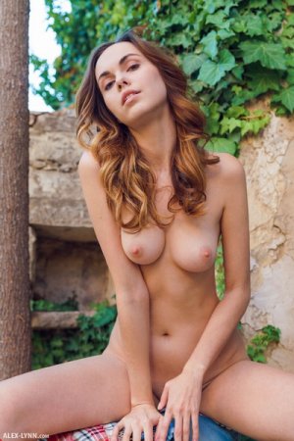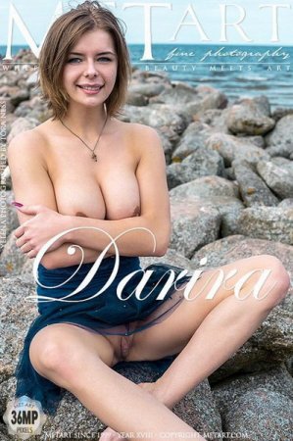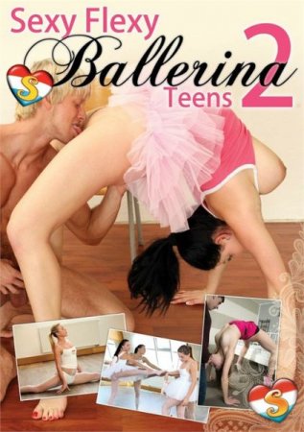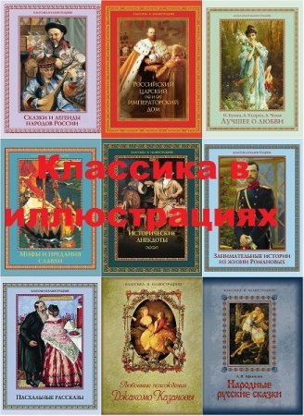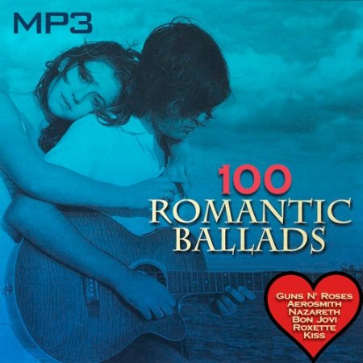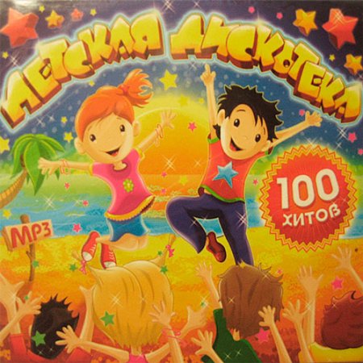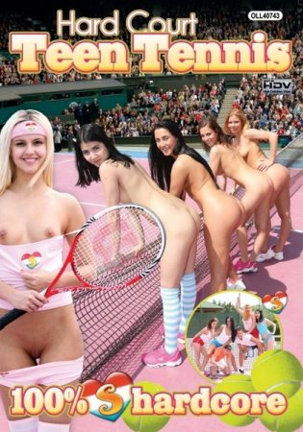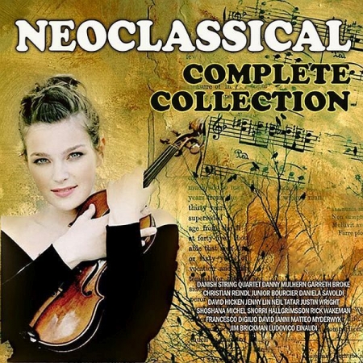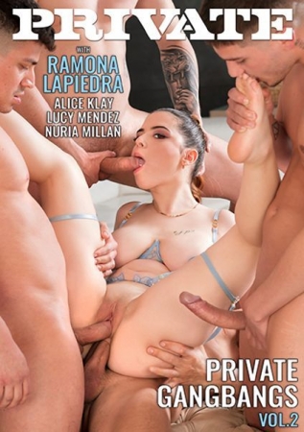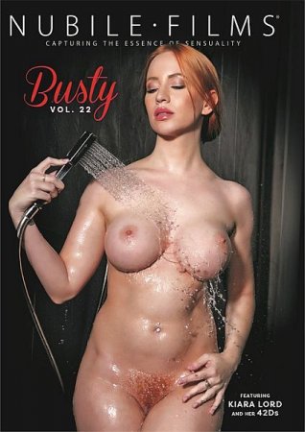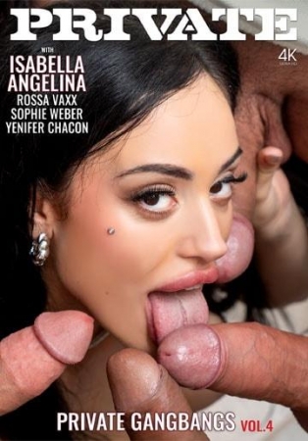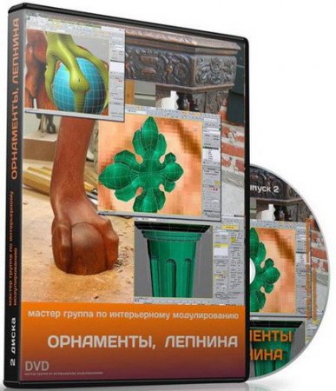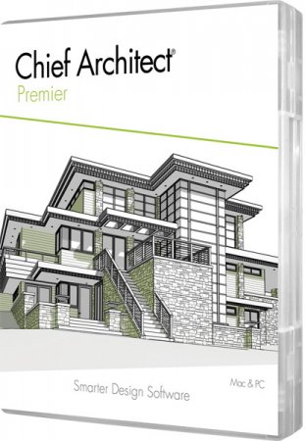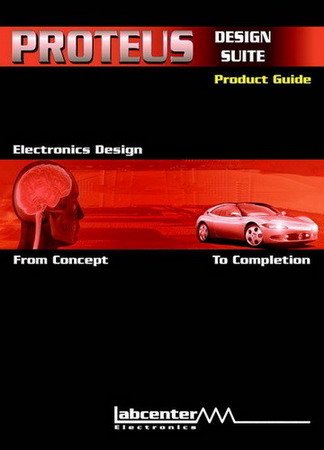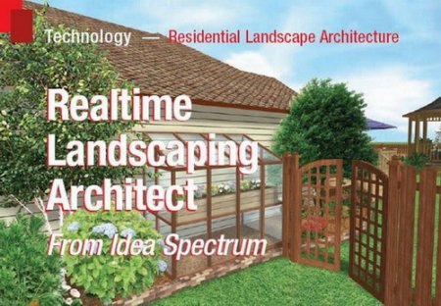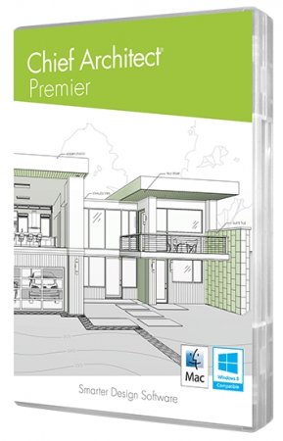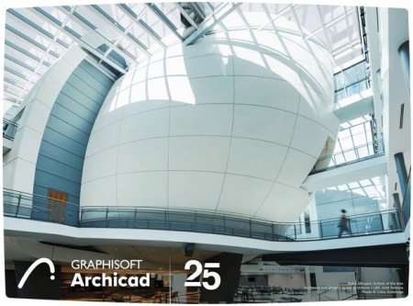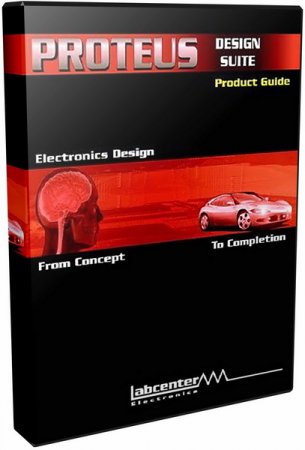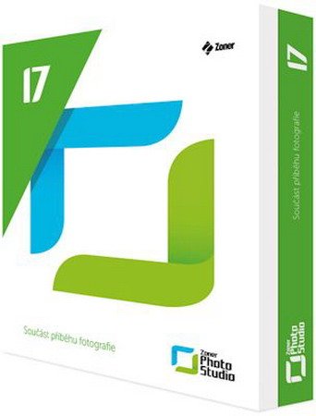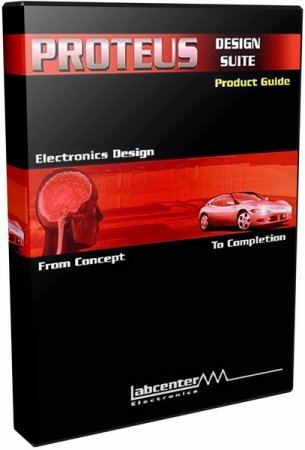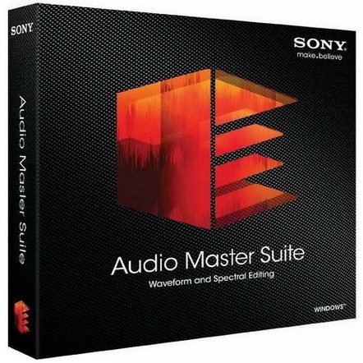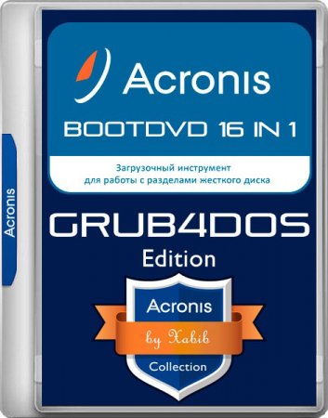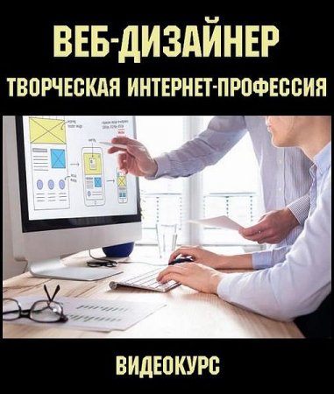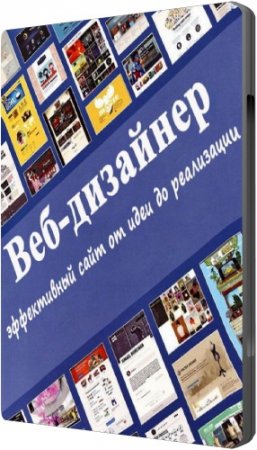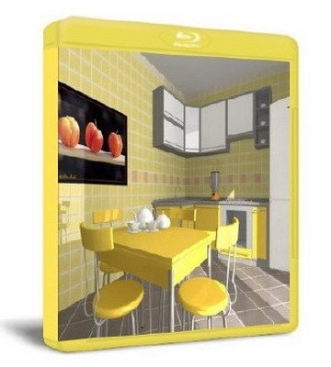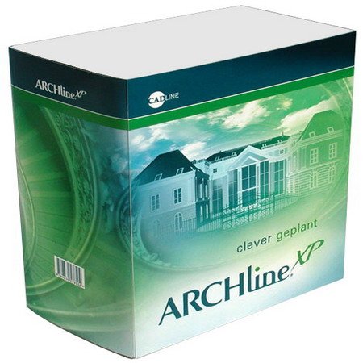
Новый релиз ARCHLine.XP 2014 R2 Build 331 (x64) EN пакета, разработанного компанией CadLine совмещающего две платформы: ARCHline.XP Interior и ARCHline.XP Architect. ARCHline.XP Interior позволяет пользователям создавать "виртуальные помещения", составляющими частями которого являются все необходимые конструктивные компоненты, такие как: стены, перекрытия, колоны, балки, двери, окна, лестницы, перила. Каждый из этих компонентов является параметрическим объектом, который легко редактируется и имеет огромное количество настроек.
Особое внимание следует уделить таким инструментам дизайна, как "Дизайнер дверей", "Дизайнер окон", "Мягкая мебель", "Шторы" (всех известных модификаций), "Текстиль", позволяющий создавать скатерть для стола или же драпировку. Присутствует так же мощнейший инструмент "2D/3D Редактор плитки", который будет незаменим, при создании проектов кухни и ванной комнаты.
ARCHline.XP Architect для объемного проектирования зданий и строений. Набор инструментов архитектора таких как "Мастер кровли", "Создание балкона и перил", "Навесные конструкции и фермы", "Редактор плиты", "Внешнее освещение" и т.д поможет реализовать любые идеи архитектурного проектирования. В модификации присутствует мощный набор инструментов для работы с ландшафтом.
Различие между версиями только в наборе дополнительных инструментов.
Еще один инструмент "Virtual Staging" интересен тем, что пользователь загрузив в программу обычную фотографию интерьера сможет расставить мебель и аксессуары, а затем отрендерив получить высококлассную картинку.
ARCHline.XP импортирует файлы форматов DWG, DXF, DWF, 3DS, OBJ, SKP, а так же дает возможность загружать модели из библиотеки 3D-моделей Google Warehouse.
ARCHline.XP экспортирует файлы в формате DWG, DXF, DWF, 3DS, OBJ, SKP, VRML, Autodesk FBX. Поддерживает растр BMP, TIFF, JPEG, PNG, отдельно PDF и EMF.
Для создания высококачественных визуализаций можно использовать ArtLantis Render(ATL), Indigo Render(IDS), Cinema 4D(C4D), Thea Studio (XML), так как программа прекрасно экспортирует модели, с учетом всех материалов, света, камеры и т.д.
ARCHline.XP includes an industrial strength 2D CAD command set, complete architectural 2D/3D objects such as walls, doors, windows, slabs, stairs, roofs, objects, terrain, and surveyed rooms. Macros, applications in Pascal language allows you to create customized functions, or to use functions developed by other users. The 3D model is generated out of floor plan, and sections, elevations are continuously updated. The building model is editable both in 2D and 3D views.
Presentation capabilities support all phases of the design process, even 3D model integration in real photos.
ARCHline.XP is using LightWorks Rendering Engine made by LightWork Design. Rendering supports advanced visual features including high performing photorealistic rendering with super-sampling anti-aliasing.
ARCHLine.XP imports and exports the DWG data format — used commonly by architects, engineers, designers, and virtually all CAD-related software applications. ARCHLine.XP uses the latest DWGdirect libraries, based on the industry standard OpenDWG, which is widely supported by commercial software vendors, and the engineering community. ARCHLine.XP reads, and writes DWG 2007 files.
The ARCHline.XP supports DWG, DXF, DWF, 3DS, C4D, VRML, OBJ, TGF, EMF, JPG, TIF, GIF and BMP file formats.
ARCHLine.XP provides cost estimation calculations so you can be informed continuously even during the design process by assigning cost parameters to the architectural elements. You can prepare cost estimations with quantitative reports subtotaling the categories in Excel format, which enables the data to be processed later.
User interface
• The broadly well accepted user interface of ARCHLine.XP continues with minor evolution in ARCHLine.XP 2014.
• The most important improvement makes the DC (Design Centre) more effective and integrates new and well known functions in a very compact manner.
• Search function is browsing the complete ARCHLine.XP item database.
• You can collect the most frequently used elements into My Favourites.
• The selected element is displayed as high resolution good quality image.
• The new Design Centre integrates the Project Navigator tree structures as Project Manager, Templates and Zones..
One click kitchen
• Thanks to the ARCHLine.XP kitchen design tools you can create a fully detailed kitchen unit layout in one single step and you can even further customize each and every part of it.
• With the help of the tools offered by the software you can work with factory defined units or you can design a fully equipped bespoke kitchen.
Tiling with real catalogue sets
The tiling template enables to add tiling pattern to wall or any other surface as a one click definition.
If you would like to try another tiling style, by a click you are able to change the whole tiling of the room or it is possible to modify the tiling styles wall by wall, so you can test the effects of them.
Create tiling patterns from the tiles of the selected manufacturer and save them in styles. These styles can be used in the project or saved into templates which are reachable in other projects as well.
Please create the appropriate tiles first and then you are free to dream your tiling style.
Lamps in group
Design the lighting with group of lamps
Lamps in group command allows you to plan lamps on the ceiling, or running front of the cornice, or build recessed lighting with profiled mouldings, or with false ceiling.
Texture management with apparent materials
The whole concept of architectural and interior design may change with applying the apparent materials.
Apparent materials are materials whose visual appearance changes depending on the real colour or texture at which they are actually associated and visualized. You can easily compare various solutions for the same building or room layout simply assigning different paint finishes, coatings without changing the 3D model.
Rendering with post-processes
Ray tracing, Global illumination, Radiosity, Shading accuracy
The simple interface of the ARCHLine.XP Render is offering ready-made templates to quickly set up the quality of the final image. The image is rendered with a progressive rendering method which gives you the ability to have an idea of the full image and make decisions based on that even at the initial phase of the rendering. You can also zoom and pane the image while it is still not finished to check the smallest details. If that is necessary, you stop the rendering at any time; you can make fundamental changes and start another render without closing the renderer.
The post-processes are extremely useful as they allow you to make changes on the image even during rendering, so you can fine-tune features like brightness, contrast or many more without having to save the image and open it in an image manipulator tool.
New concept of balusters
Balustrades in ARCHLine.XP enable you to control every aspect of balustrade design
Balustrades can be freestanding or anchored to stairs.
Enhancements of the repetitive and unique elements will help the followings:
• repetitive elements within a period which may vary along the height of the specific arbitrary arc
• period within a large interval
• period in the second period
• The period separating corner elements
• Individual components such as frames, bars, unique pattern elements.
Enhanced Detail Bubbles
Enhanced Detail Bubbles—Control the appearance and placement of bubbles on custom form for even more graphic detail.
Multiple leaders
Multiple leaders is a new feature that helps you create leaders with more control and flexibility. A multiple leader consists of multiple arrowheads, leader lines or curves, and one text label.
You can add any number of Multiple leaders into a single leader Label dimension.
IFC Export — Industry Foundation Classes
The 3D model can be exported into IFC format based on the IFC2x3-TC1 version.
The IFC model export format generated by ARCHLine.XP is the way in which the 3D architectural model information can be transmitted to Structural, Quantity take-off or similar applications.
Системные требования:
— Microsoft Windows 64-битной версии: Windows 7 / Windows 8 и выше. (С Windows Vista возможна нестабильная работа.)
— Intel Core 2/AMD Phenom processor или новее
— 1.5 GB свободного места на диске
— 2 GB RAM минимум
— Video card с DirectX 9.0c support. Рекомендовано: NVIDIA 6600 или новее/ATI X 600 серии или новее с 256 MB памяти.
— Integrated Intel video cards не рекомендуется, кроме Intel HD Graphics 2000 или новее!
Год выпуска: 2015
Разработчик: archlinexp.com
ОС: Windows® XP/Vista/7/8/8.1 (64-bit)
Язык интерфейса: Английский
Лекарство: Присутствует
Размер: 446.72 MB
Скачать: ARCHLine.XP 2014 R2 Build 331 (x64) EN
Скачать | Download | TurboBit
https://turbo.to/v0kklq3mjpho.html
Скачать | Download | HitFile
https://hil.to/0eEO
Понравилась новость? Расскажи друзьям!

